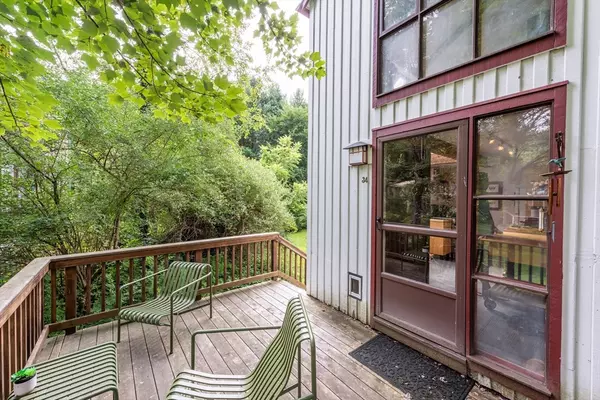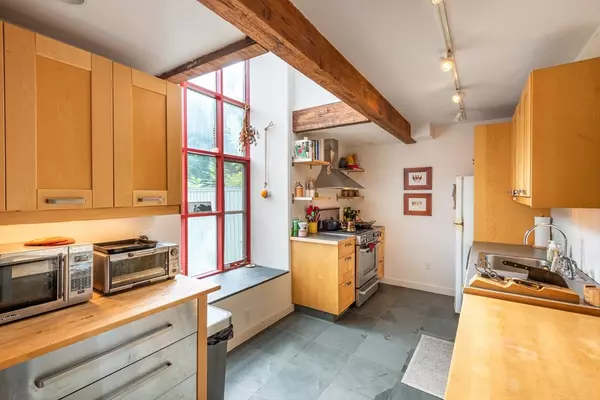For more information regarding the value of a property, please contact us for a free consultation.
Key Details
Sold Price $260,000
Property Type Condo
Sub Type Condominium
Listing Status Sold
Purchase Type For Sale
Square Footage 781 sqft
Price per Sqft $332
MLS Listing ID 73275105
Sold Date 12/02/24
Bedrooms 1
Full Baths 1
HOA Fees $322/mo
Year Built 1974
Annual Tax Amount $3,878
Tax Year 2024
Lot Size 5,227 Sqft
Acres 0.12
Property Description
Welcome home to this renovated post & beam end unit in a secluded corner of Ice Pond Woods, convenient to downtown Amherst, area schools, and Hadley shopping. Extensively renovated, you'll find bright finishes bathed in light from generous windows and skylights. The main level offers updated kitchen with tile floor, butcher block counters, and newer gas range. Living and dining room features office nook, bamboo floors, and wood stove. Upstairs the lofted bedroom suite sports wood floors, full bath, and convenient laundry. Garage and additional storage are located directly beneath the unit.
Location
State MA
County Hampshire
Zoning RN PURD
Direction Old Farm Rd to Pine Grove
Rooms
Basement N
Primary Bedroom Level Second
Dining Room Closet, Flooring - Hardwood
Kitchen Flooring - Stone/Ceramic Tile, Countertops - Upgraded, Cabinets - Upgraded, Recessed Lighting
Interior
Heating Forced Air, Natural Gas
Cooling Central Air
Flooring Wood, Tile, Bamboo
Appliance Range, Dishwasher, Disposal, Refrigerator, Washer, Dryer
Exterior
Exterior Feature Deck, Storage, Garden
Garage Spaces 1.0
Community Features Public Transportation, Shopping, Park, Walk/Jog Trails, Golf, Medical Facility, Laundromat, Bike Path, Conservation Area, Highway Access, House of Worship, Public School, University
Utilities Available for Gas Range
Roof Type Shingle
Total Parking Spaces 1
Garage Yes
Building
Story 3
Sewer Public Sewer
Water Public
Schools
Elementary Schools Fort River
Middle Schools Arms
High Schools Arhs
Others
Pets Allowed Yes w/ Restrictions
Senior Community false
Acceptable Financing Contract
Listing Terms Contract
Read Less Info
Want to know what your home might be worth? Contact us for a FREE valuation!

Our team is ready to help you sell your home for the highest possible price ASAP
Bought with Justine Rosewarne • 5 College REALTORS®



