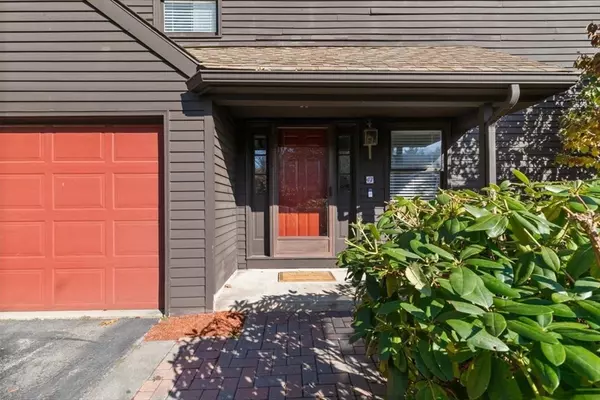For more information regarding the value of a property, please contact us for a free consultation.
Key Details
Sold Price $433,000
Property Type Condo
Sub Type Condominium
Listing Status Sold
Purchase Type For Sale
Square Footage 2,050 sqft
Price per Sqft $211
MLS Listing ID 73310533
Sold Date 12/12/24
Bedrooms 2
Full Baths 2
Half Baths 1
HOA Fees $475/mo
Year Built 1987
Annual Tax Amount $5,860
Tax Year 2024
Property Description
End unit townhouse at Hardwood Heights is ready for a new owner! Perfectly set in a scenic corner, this home offers four levels of comfortable living area. The cozy living room with fireplace is conveniently located off of the updated kitchen and dining area. There is a half bath and laundry room as well as access to the spacious garage. The private deck is a perfect place to relax and maybe start a small raised bed garden. Upstairs is the large primary with two closets, private bathroom and 15x20 loft space great for a library, home office and craft area. The second bedroom has a private bathroom as well making this home flexible for people in all phases of their life. Basement is finished with the utilities nicely tucked away and slider access to the back yard. Fresh painting, newer flooring and newer carpeting are some of the recent updates. Garage parking, off street parking, and plenty of guest parking will make entertaining easier on you. Reach out for more information.
Location
State NH
County Rockingham
Zoning RDB
Direction Rt. 111 to Hardwood Road to Stacey Circle
Rooms
Basement Y
Primary Bedroom Level Second
Dining Room Skylight, Cathedral Ceiling(s), Ceiling Fan(s)
Interior
Interior Features Recessed Lighting, Loft, Bonus Room
Heating Forced Air
Cooling Central Air
Flooring Tile, Carpet, Engineered Hardwood, Flooring - Wall to Wall Carpet
Fireplaces Number 1
Fireplaces Type Living Room
Appliance Range, Dishwasher, Microwave, Refrigerator
Laundry First Floor, In Unit, Electric Dryer Hookup, Washer Hookup
Exterior
Exterior Feature Deck, Balcony
Garage Spaces 1.0
Community Features Shopping, Walk/Jog Trails, Highway Access, Public School
Utilities Available for Electric Range, for Electric Dryer, Washer Hookup
Roof Type Shingle
Total Parking Spaces 1
Garage Yes
Building
Story 4
Sewer Private Sewer
Water Well
Schools
Elementary Schools Center School
Middle Schools Windham Middle
High Schools Windham High
Others
Pets Allowed Yes w/ Restrictions
Senior Community false
Read Less Info
Want to know what your home might be worth? Contact us for a FREE valuation!

Our team is ready to help you sell your home for the highest possible price ASAP
Bought with Nadia Santiago • Lamacchia Realty, Inc.



