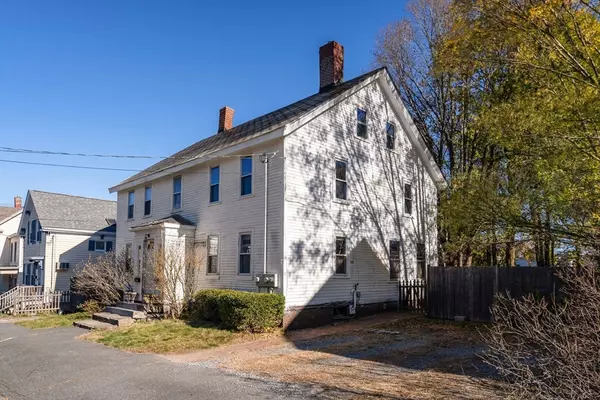For more information regarding the value of a property, please contact us for a free consultation.
Key Details
Sold Price $600,000
Property Type Multi-Family
Sub Type 2 Family - 2 Units Side by Side
Listing Status Sold
Purchase Type For Sale
Square Footage 2,972 sqft
Price per Sqft $201
MLS Listing ID 73314210
Sold Date 12/27/24
Bedrooms 5
Full Baths 2
Year Built 1850
Annual Tax Amount $4,988
Tax Year 2024
Lot Size 0.290 Acres
Acres 0.29
Property Description
Welcome to 21-23 S Lincoln St in charming Bradford! This property presents a fantastic opportunity for investors or homeowners looking for dual unit living. 2 units side by side - U21: LVR, eat-in kitchen w/butcher block counters, pantry closets, 1st floor laundry, full bath. 2nd level has 3 decent sized BRs and 1 room for storage. 3rd level has potential for a BR/additional storage. U23: LVR, eat-in kitchen, full bath. 2nd level has 1 BR a full bath w/an additional room currently used as a BR. 3rd level is 1 oversized BR. The entryway includes a front foyer and an L-shaped staircase leading to the 2nd floor. Each unit has its own basement w/private access, separate utilities, yard space, decks and driveways w/parking for 4-6 spaces. Features Master BR w/exposed beams, HW floors, metal roof, ample storage. Situated on one of the largest lots in the neighborhood w/potential for expansion. Walk to train, local schools, downtown and easy access to local amenities/major routes/NH border.
Location
State MA
County Essex
Area Bradford
Zoning RES
Direction MA-110 E/MA-113 E/River St. Drive to S Lincoln St
Rooms
Basement Full, Interior Entry, Dirt Floor, Unfinished
Interior
Interior Features Floored Attic, Walk-Up Attic, Storage, Bathroom With Tub & Shower, Internet Available - Unknown, Living Room, Kitchen
Heating Forced Air, Natural Gas
Cooling None
Flooring Vinyl, Carpet, Bamboo, Hardwood
Fireplaces Type Wood Burning
Appliance Range, Dishwasher, Refrigerator, Washer, Dryer
Laundry Electric Dryer Hookup, Washer Hookup
Exterior
Exterior Feature Rain Gutters
Fence Fenced/Enclosed, Fenced
Community Features Public Transportation, Shopping, Tennis Court(s), Park, Walk/Jog Trails, Stable(s), Golf, Medical Facility, Bike Path, Conservation Area, Highway Access, House of Worship, Private School, Public School, T-Station, University
Utilities Available for Gas Range, for Electric Dryer, Washer Hookup, Varies per Unit
Roof Type Metal
Total Parking Spaces 4
Garage No
Building
Lot Description Level
Story 6
Foundation Stone, Brick/Mortar
Sewer Public Sewer
Water Public
Schools
Elementary Schools Greenleaf
Middle Schools Hunking
High Schools Haverhill High
Others
Senior Community false
Acceptable Financing Contract
Listing Terms Contract
Read Less Info
Want to know what your home might be worth? Contact us for a FREE valuation!

Our team is ready to help you sell your home for the highest possible price ASAP
Bought with Nancy Forristall • VRG Massachusetts LLC



